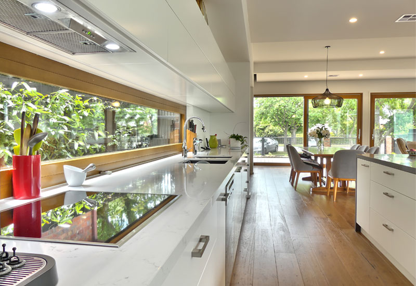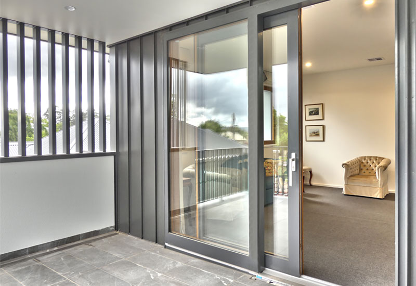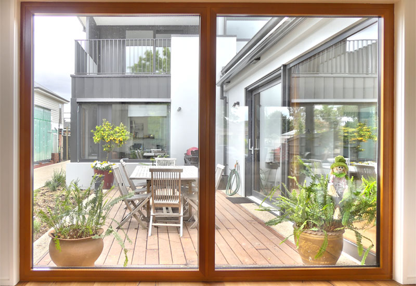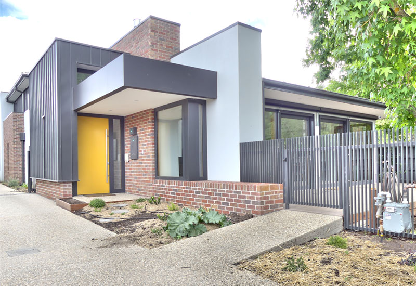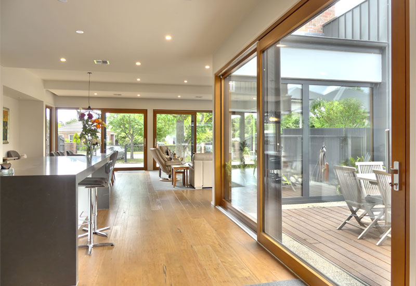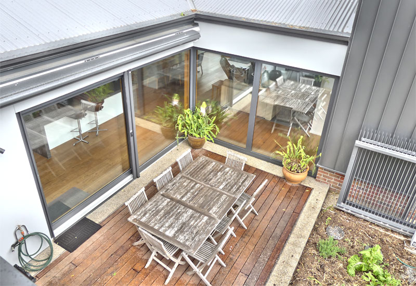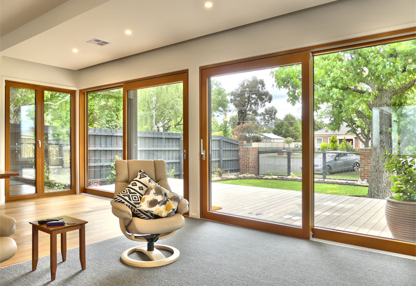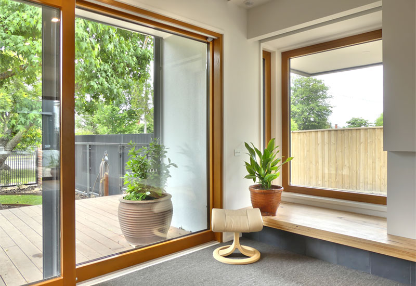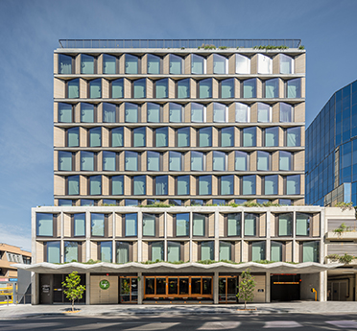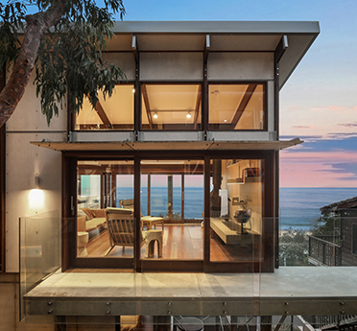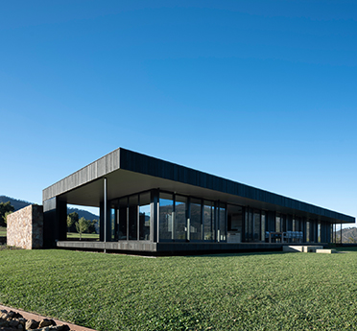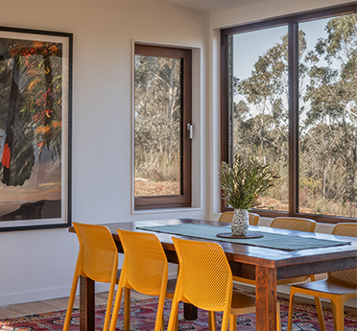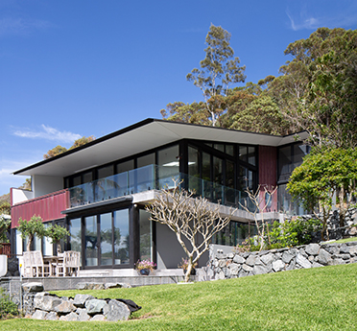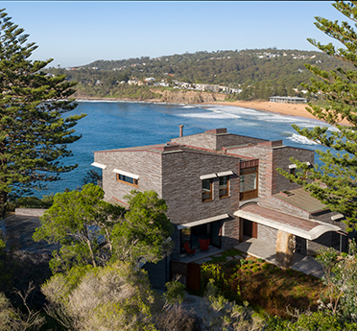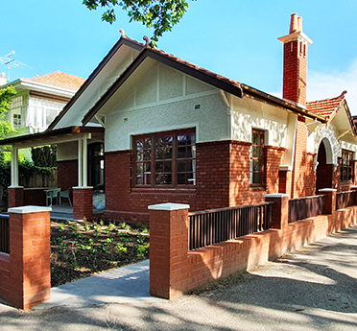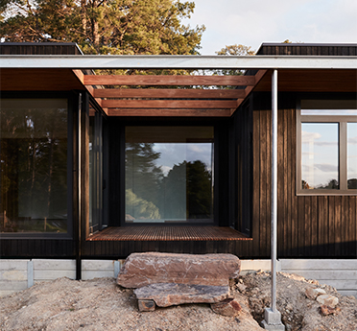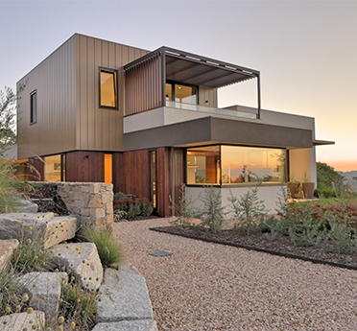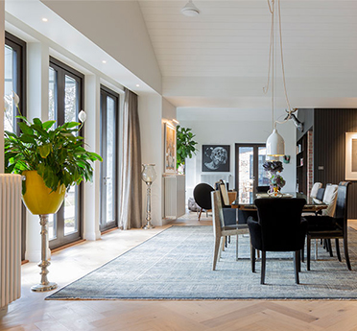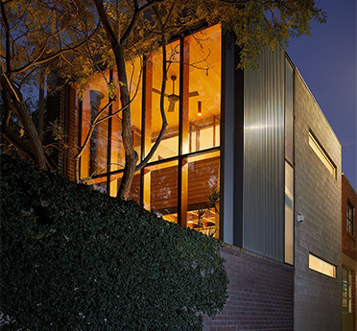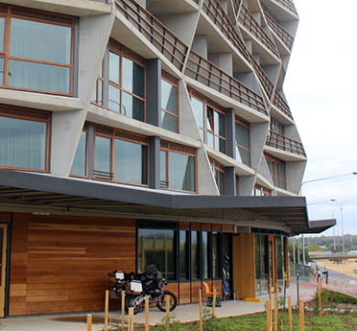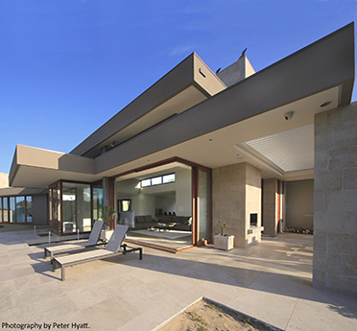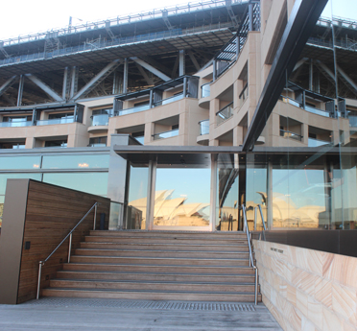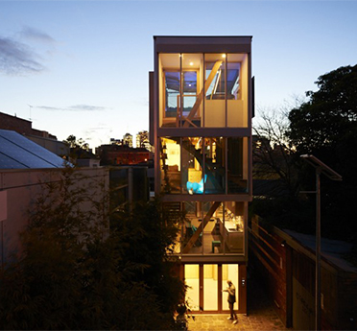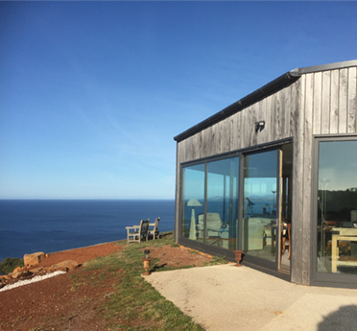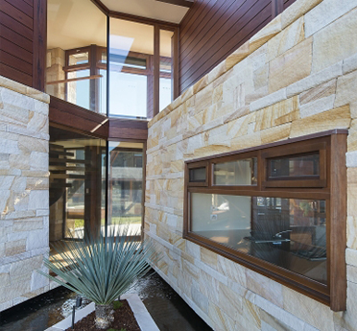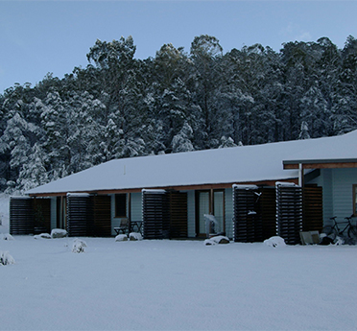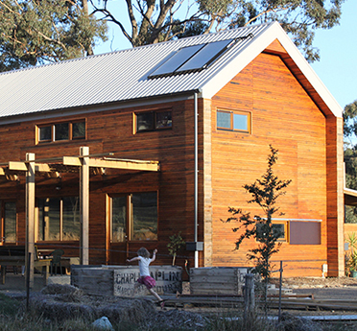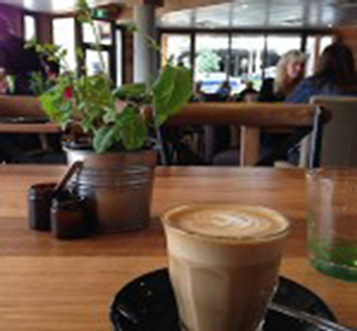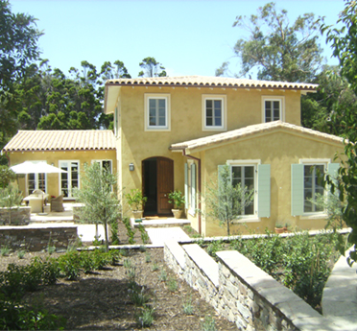Paarhammer will be closing at 12pm Tuesday the 23rd of December 2025 and we will reopen on Monday the 12th of January 2026. We would like to wish all our clients and suppliers a happy and safe holiday period.
Click here to view our latest blog
Repeat Experience
Residential
Having incorporated Paarhammer windows and doors in their previous home, the owners did not need to be convinced of the many benefits and energy efficiencies when brainstorming for their next project. The windows and doors would be Paarhammer – but
the big question was - which range would be chosen for the latest build?
Since the previous project Paarhammer had expanded the products on offer to four ranges. So this time around the composite Wood-Alu range was chosen
for the warmth of the internal timber, and the low maintenance aluminium exterior.
Stained to the clients’ requirements, the internal Victorian Ash timber gives an inviting feel, while the external aluminium cladding has been powder
coated, presenting an overall stunning statement in the streetscape.
Large lift-slide doors, tilt and turn windows and fixed glass panes were all triple glazed to achieve the highest energy ratings and increase the
thermal comfort of the build.
With living areas facing north and capturing the winter sun, summer shading is provided by an established deciduous tree. A courtyard off the kitchen
is perfect for entertaining and accessed through large sliding doors which open to a generous walkway. There is a fantastic view from the upstairs
north-facing balcony overlooking rooftops, and select windows catch a glimpse of a lake in the distance.
This is a home designed for lifestyle and built to last.
Architect: Peter Dunn, Morton Dunn Architects
Photography: Patrick Bonello, GenesisFX
