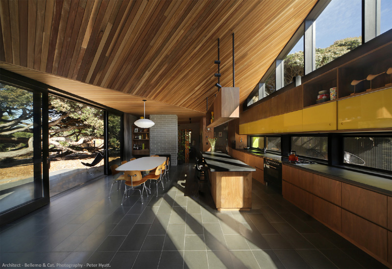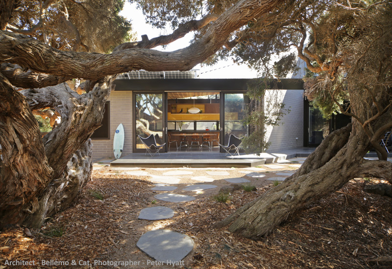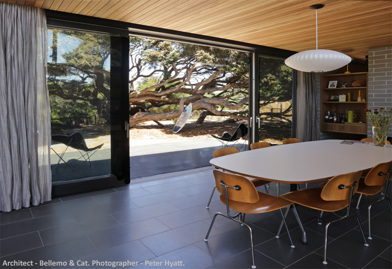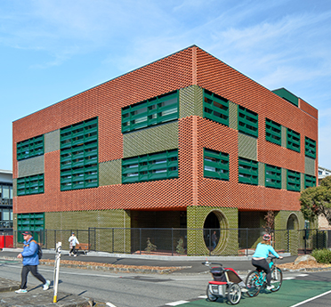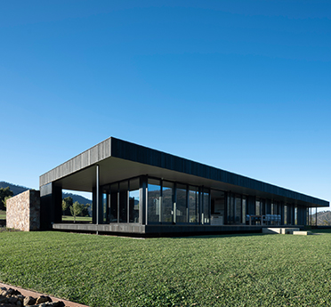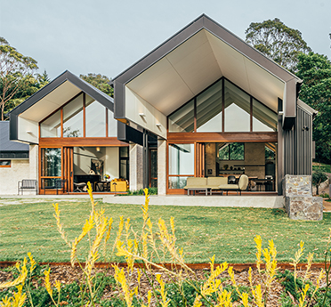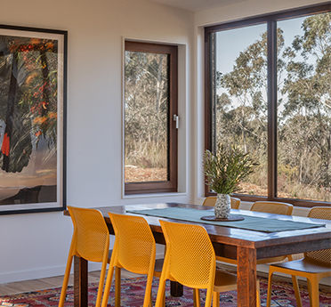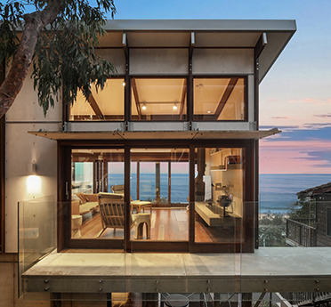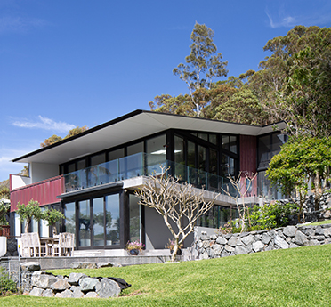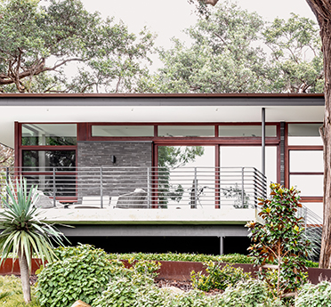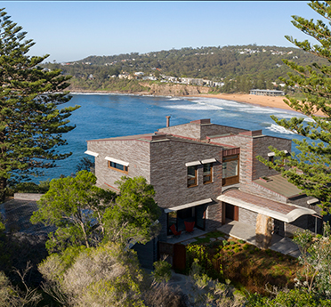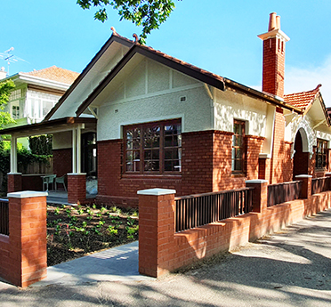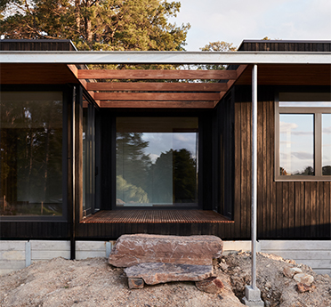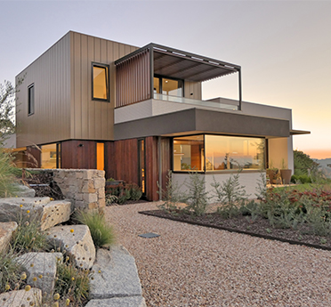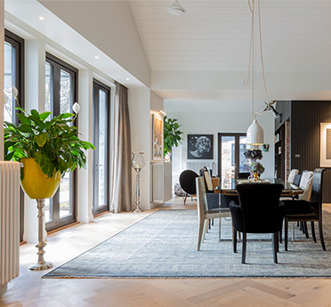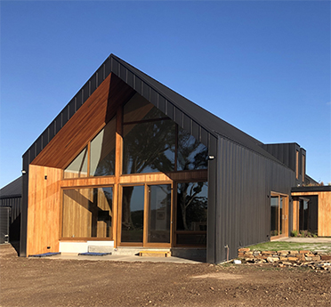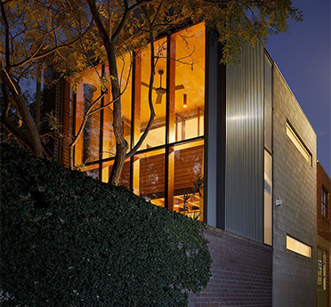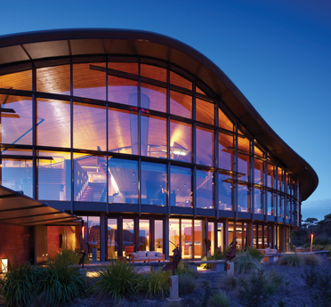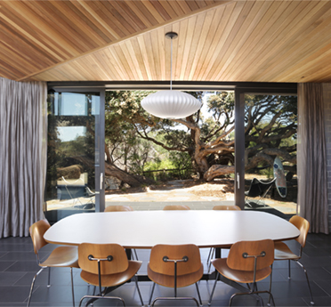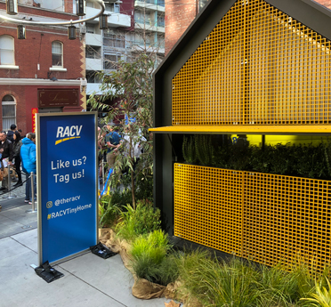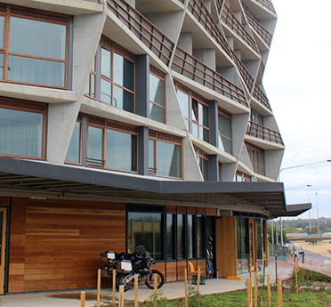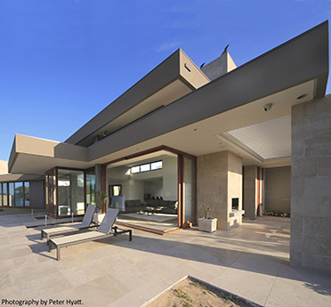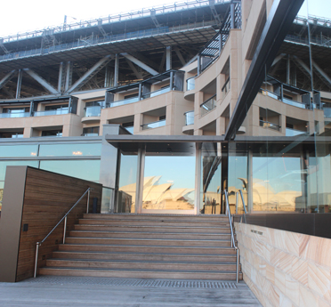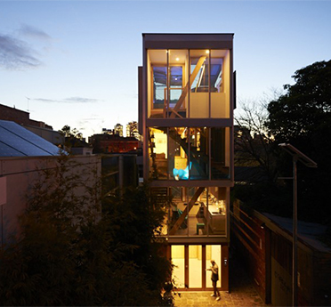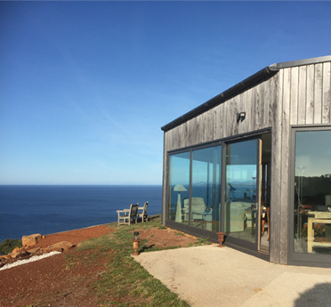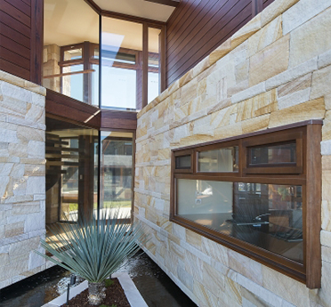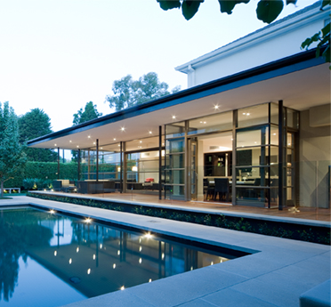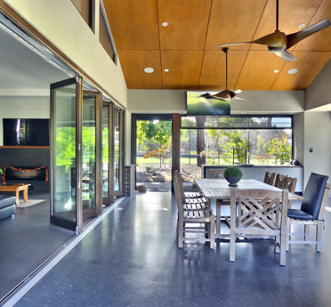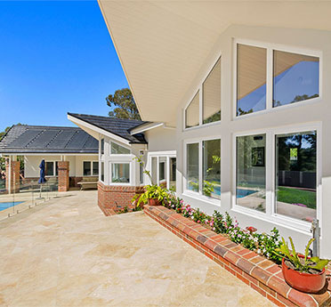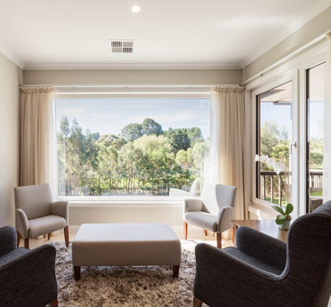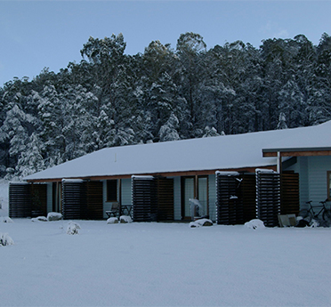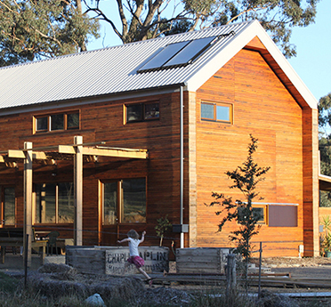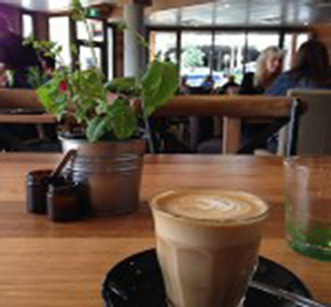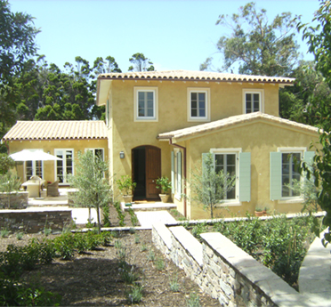Paarhammer is having an extended closure over the Easter period.
We will close on Thursday the 17th of April and will re-open on Monday the 28th of April.
Click here to view our latest blog
Forever House
Residential
The inspiration for this beach house began with a 300 year old Moonah tree, a slightly sloping block, and a home that could take the clients well into the future. And it became known as 'The Forever House'.
Located among vegetated sand dunes, house and nature are closely entwined. With a BAL-40 rating on the Moonah tree side of the house, the building
needed to be not only high performing but also provide a fire-shield. Paarhammer Bushfire Safe windows and doors, combined with Viridian PyroGuard
40 double glazed units, provide peace of mind and enable the house and tree to coexist so closely. The Paarhammer BAL-40 range has been tested to 1530.8.1-2007
and complies with the updated AS 3959-2018. See No Fire - BAL-40
A folded ceiling serves as a light-catcher in the main living/family room, and gives a pavilion feel of openness along both main elevations. Ample
light combined with the easily adjusted flow of sea breezes gives a relaxed holiday vibe.
In addition to highly energy efficient windows and doors, the home has many sustainable features, including solar panels, a solar hydronic heat system,
heat pumps for water, water tanks and fans. Featuring bluestone floors and concrete block walls, the house maintains a comfortable 22 deg c – no cooling
needed.
The Forever House from Peter Hyatt on Vimeo.
Tony Paarhammer The Forever House from Peter Hyatt on Vimeo.
Architect: Bellemo and Cat Architects
Photography: Peter Hyatt
