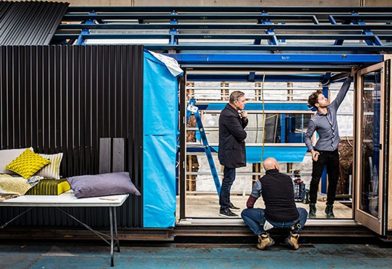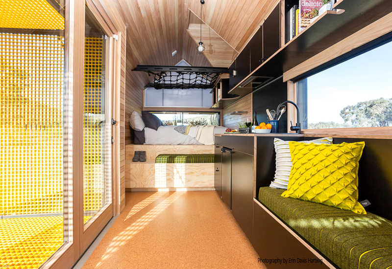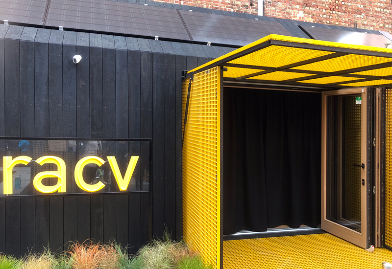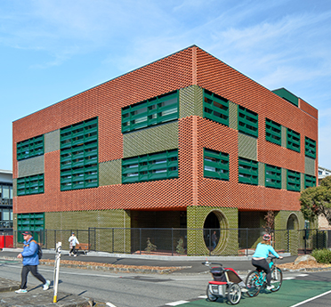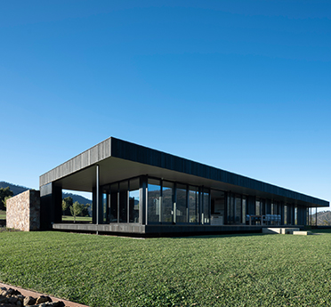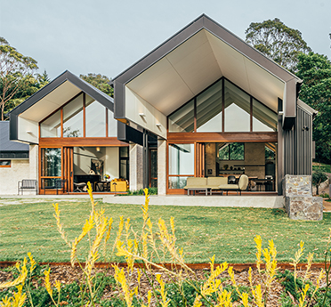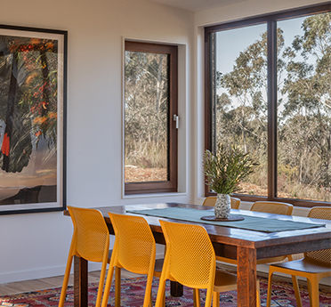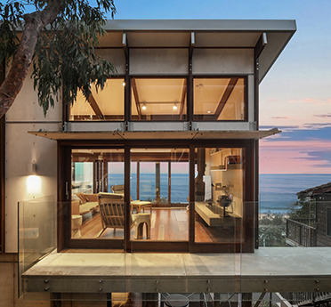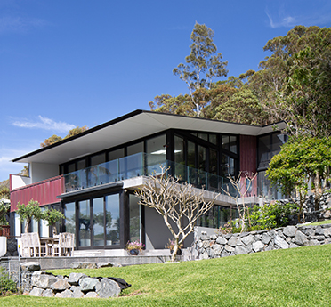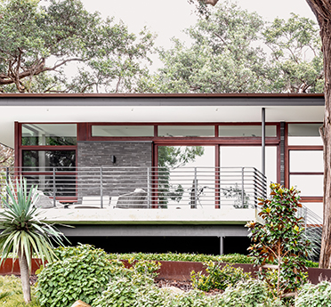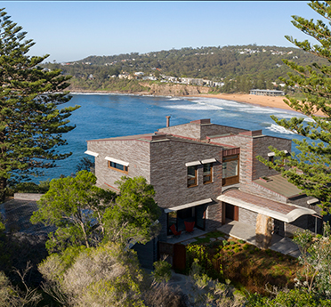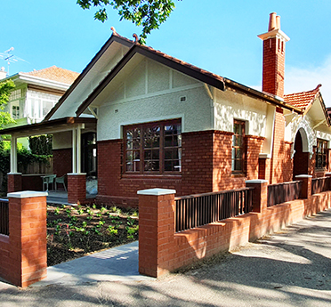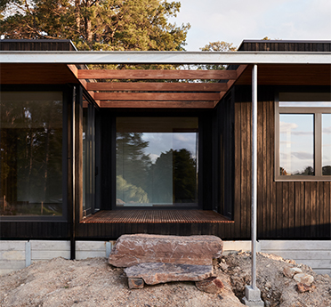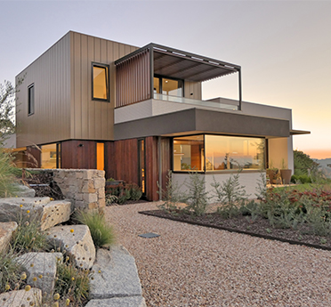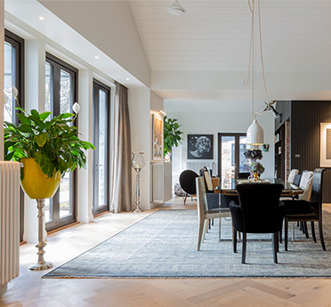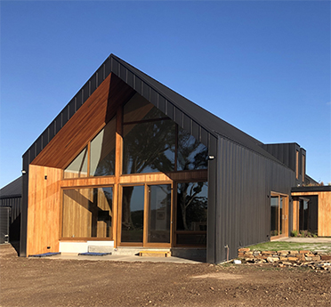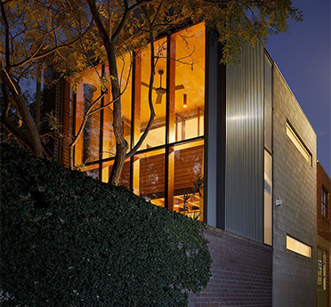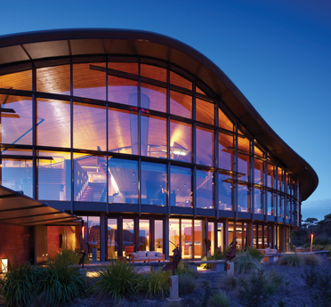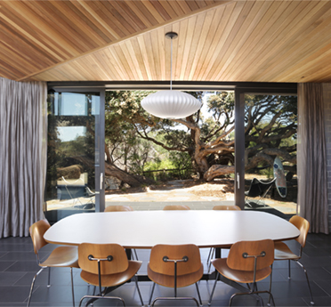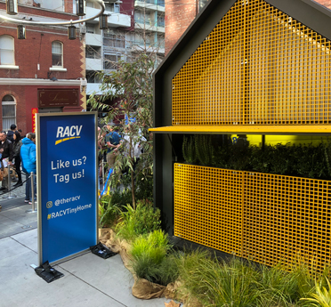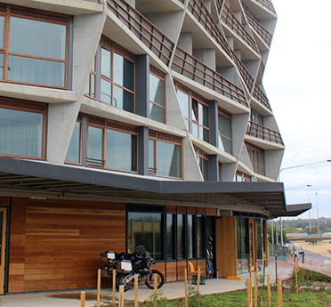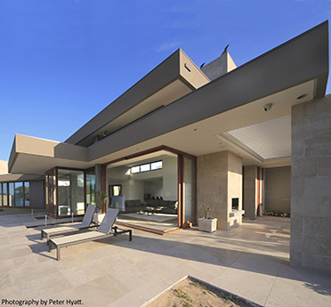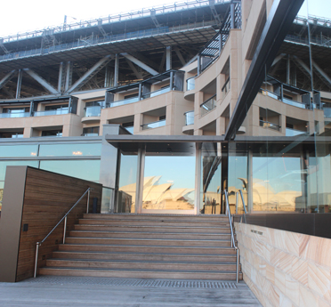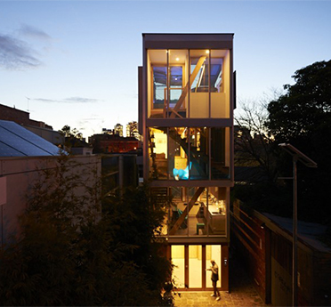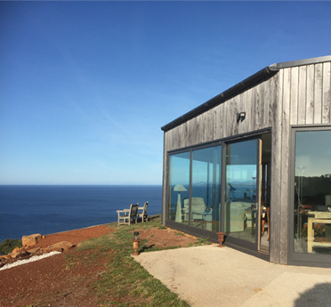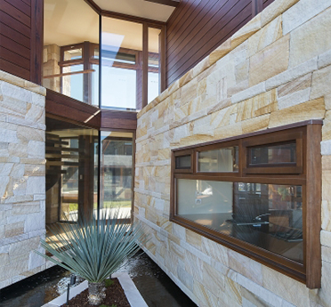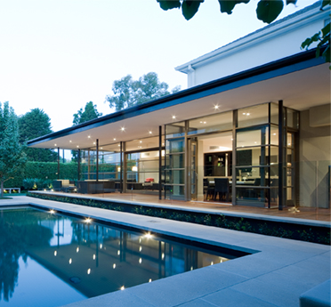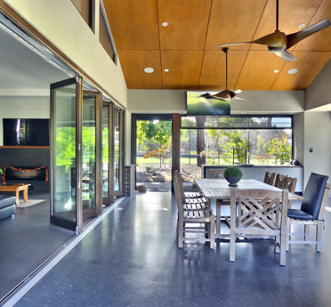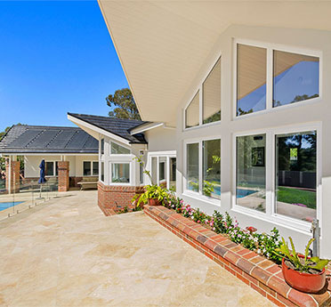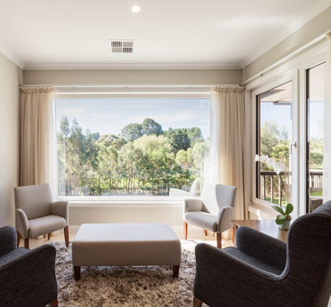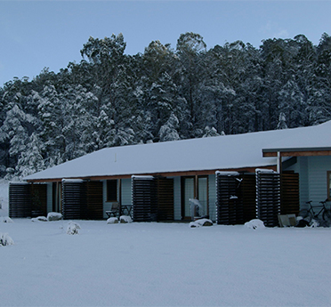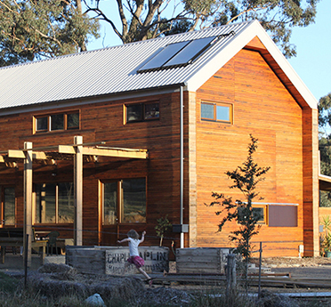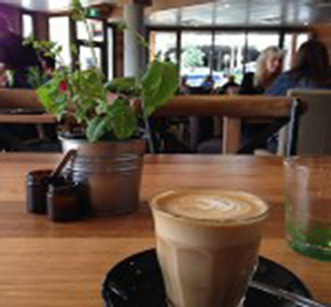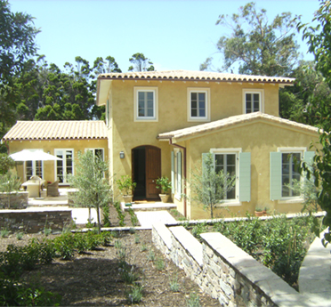Paarhammer is having an extended closure over the Easter period.
We will close on Thursday the 17th of April and will re-open on Monday the 28th of April.
Click here to view our latest blog
RACV Tiny Home
Residential
Designed by architect Peter Maddison from Grand Designs Australia, the RACV Tiny Home features a Paarhammer bi-fold door as part of sustainable living. Using smart design principles and carefully chosen materials, this concept showcases what contributes to creating a home that is not only comfortable to live in but more affordable to run.
The floor space of the Tiny Home is just 18.75sqm with a head space of 3.6m, the weight is 7.5t and it features natural and eco-friendly materials. To
extend the living room there is a fold-out pergola and decking in yellow industrial floor grating which can easily be folded flat into the building
while being transported.
Charred timber boards are used for the outside, and raw timber boards line the interior, with comfortable cork flooring. Locally sourced products
were used including the Paarhammer double glazed bi-fold doors, to keep carbon miles low.
Four layers of insulation are in the walls and roof, and two in the floor, including a material that traps and stores energy to be released later
when needed. Together with high-efficiency solar panels, water tanks and double glazed windows and Paarhammer doors, this house reaches more than the
six-star standard and offers incredible energy savings. As per Peter Maddison, this home is 60% more efficient than the average house in Australia.
It also uses smart technology to streamline household duties, saving energy and money in the process. Voice commands or a tablet control everything
from LED lighting to security cameras, opening blinds in the morning, as well as monitoring water and waste tanks, and how much energy the solar panels
are storing.
The RACV Tiny Home fits onto
the back of a truck and will be travelling Victoria during the next 12 months, giving many people the opportunity to better understand what makes a
home perform well. Read more about it or see where the home is on display next.
Architect: Peter Maddison Architects
Internal Photo: Erin Davis Hartwig Photography
