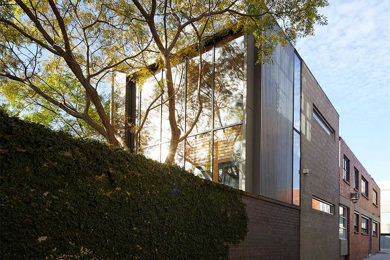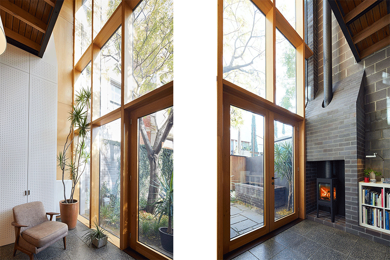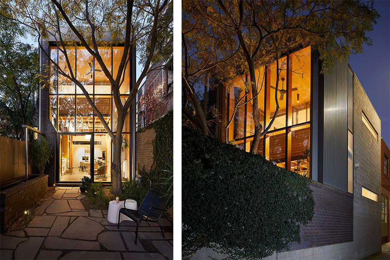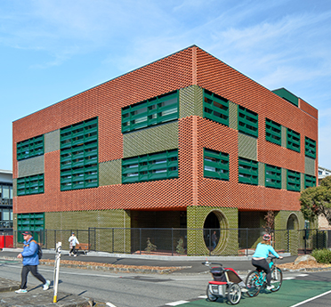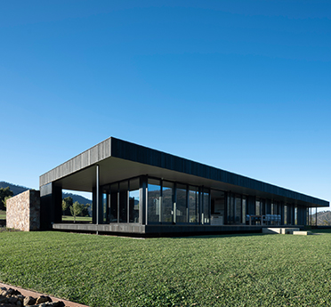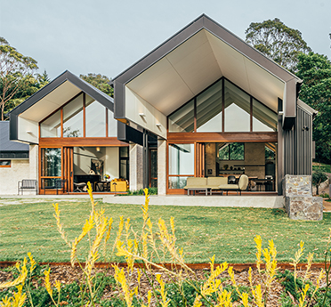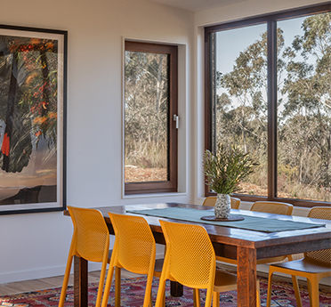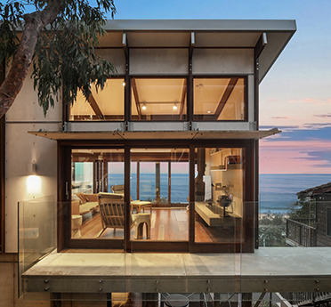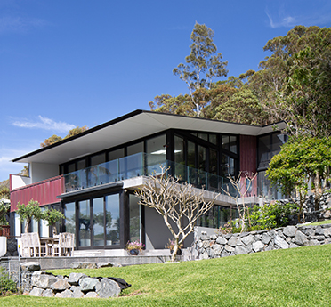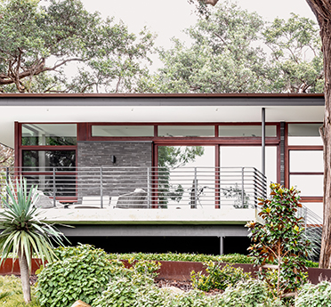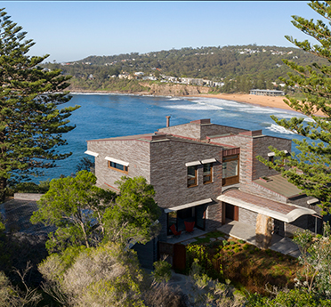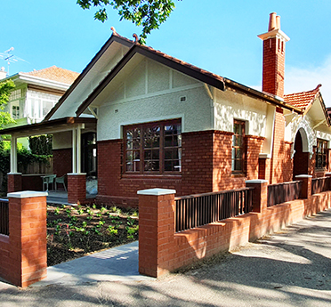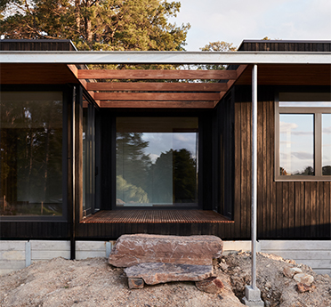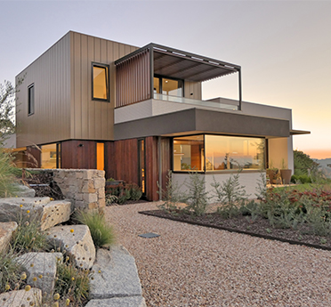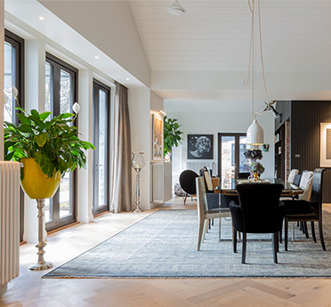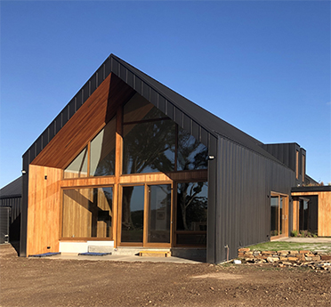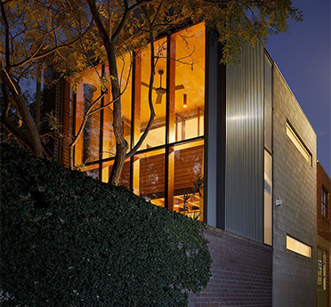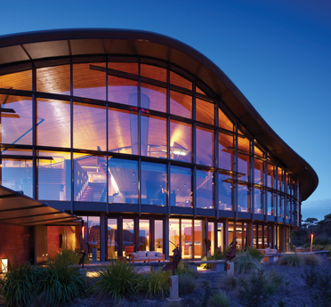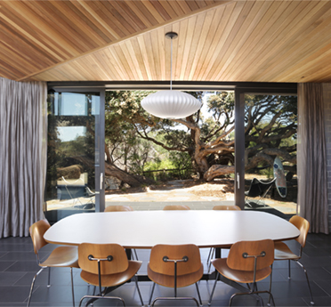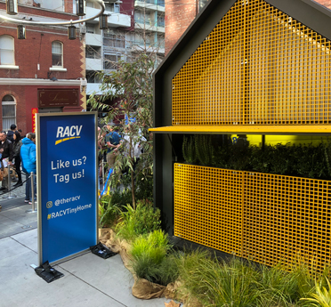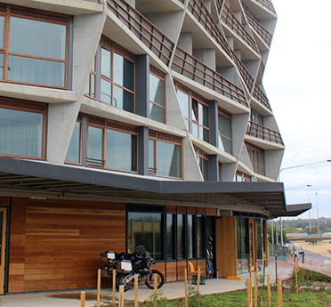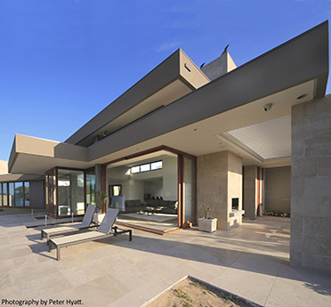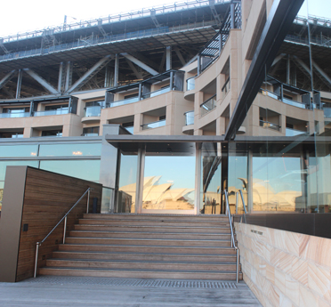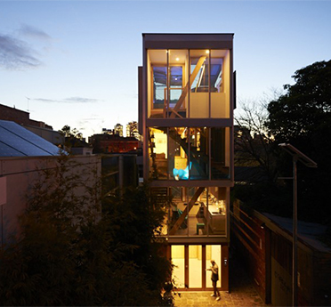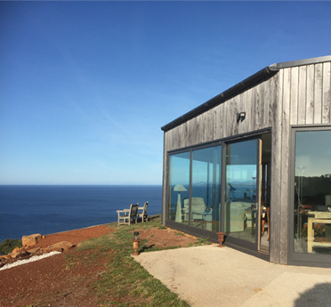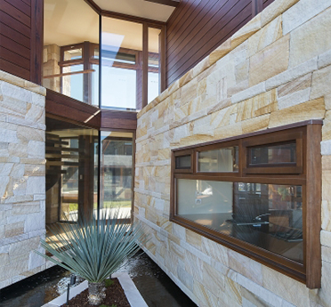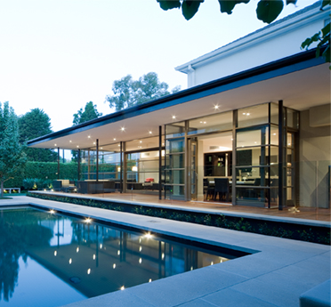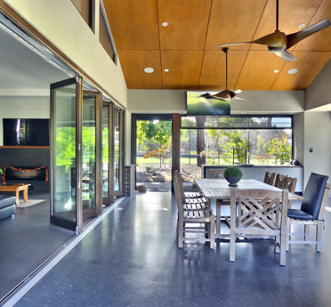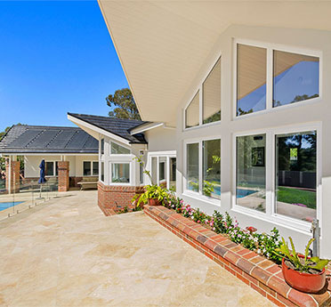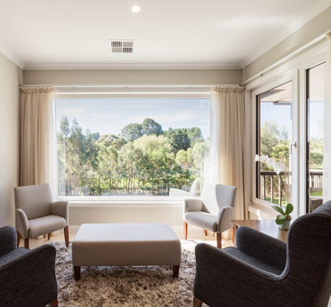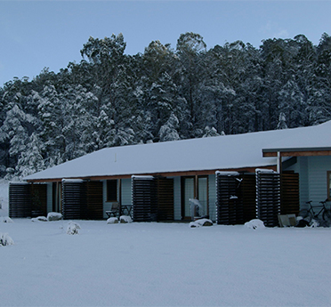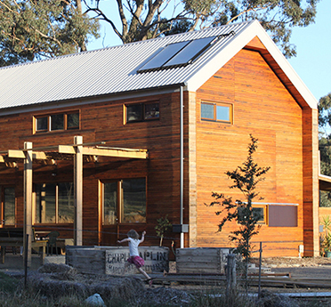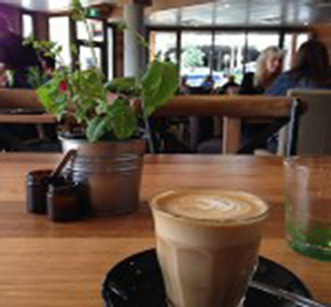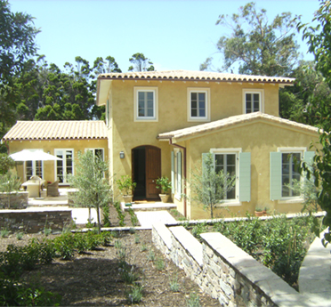Paarhammer is having an extended closure over the Easter period.
We will close on Thursday the 17th of April and will re-open on Monday the 28th of April.
Click here to view our latest blog
MultiFunction wins National Award
Commercial
Winner 2020 Design Matters National Building Design Awards - Commercial – under $2M
This project by Insite Design is a relatively modest sized and budgeted renovation and extension of a freestanding two storey building and has just received the 2020 Design Matters National Building Design Awards - Winner – Commercial – under $2M. It is a tranquil, calm space within a leafy garden in an inner-city location, that is perfect for both office & compact home. Its adaptable design means it’s a building with a positive future.
The building includes a new double height timber framed glazed facade overlooking a garden setting with mature Melia (white cedar) tree. The building extension is approximately half the size of the original building but with double the visual 'density' through combinations of materials & detail. This creates a finely balanced interface between the new & original build.
Sustainability issues were incorporated from the onset and wherever possible, existing fittings were recycled. This strategy aligns with common consensus that to re-use and re-purpose is often the most sustainable approach.
From an energy efficiency perspective, MultiFunction made improvements to the existing building with insulation, air tightness and LED lighting. For the new additions, highest spec insulation, air tightness & ventilation, PV solar panels and rainwater collection were included. The piece-de-resistance is the double-glazed Paarhammer facade with integrated external venetian blind.
Site related challenges included the laneway location and designing around a mature tree. The double height interior void includes an internal balcony that allows you to be immersed in the canopy of the tree whilst inside the building - blurring the inside & outside in the process & creating a tree house like space to work in.
In order to keep the double height glazed façade as expansive & simple as possible, Paarhammer used laminated Victorian Ash timber to provide structural strength to act as both glazing & structural frame, resulting in no visible structure - just a timber framed facade. The Paarhammer ECO-facade also offers the highest level of thermal efficiency for a double height expanse of glass while the aluminium external cladding of this west facing glazing system is weather resistant and low maintenance.
Designed, built and interior design by Insite
Photography by Ben Glezer
Paarhammer ECO-Facade
2020 Design Matters National Building Design Award Winners
