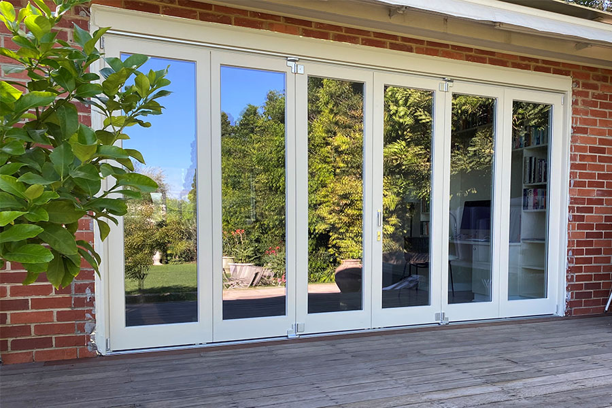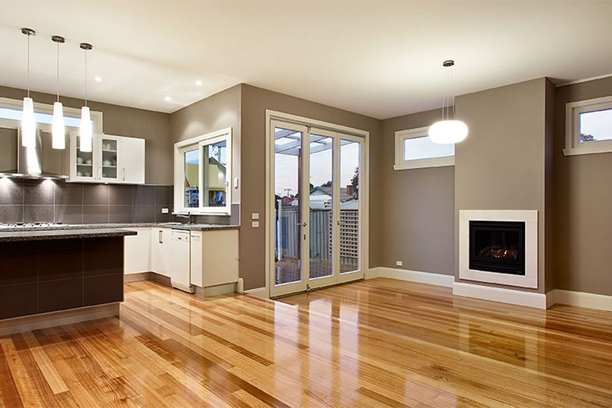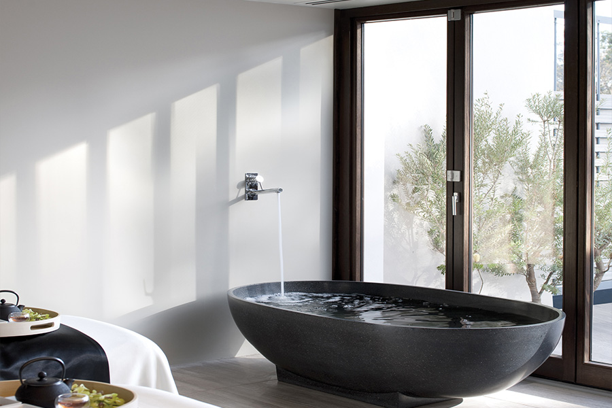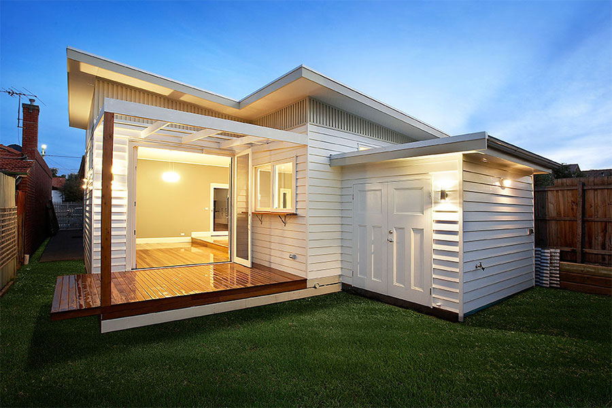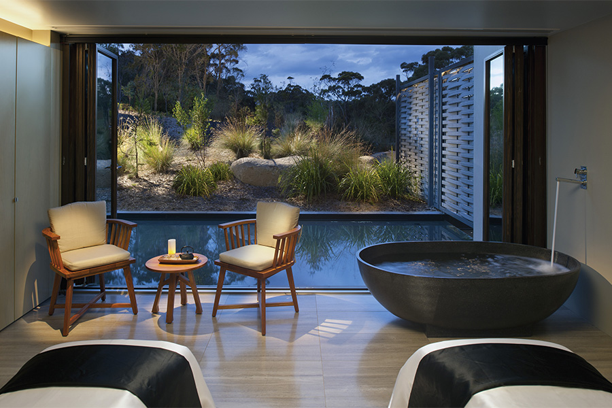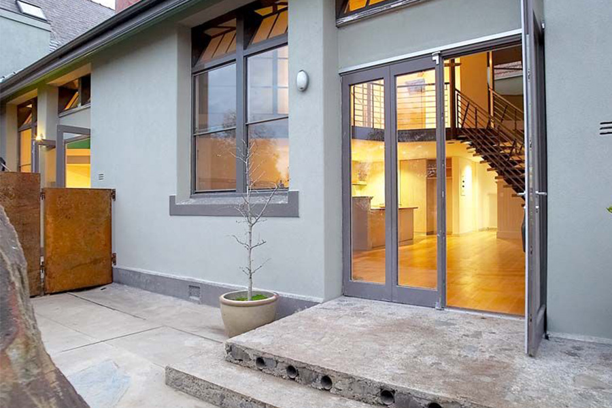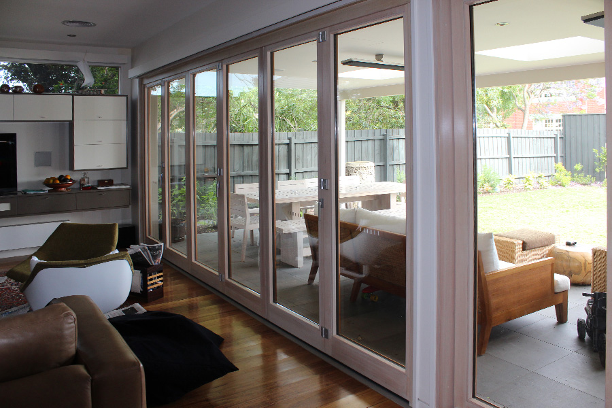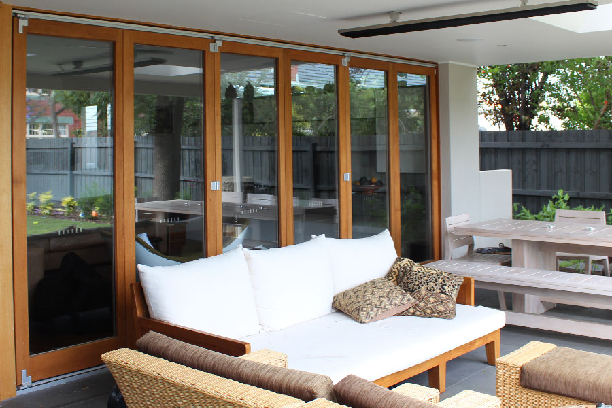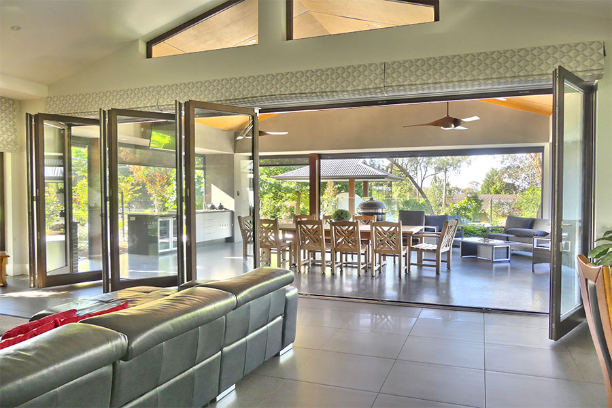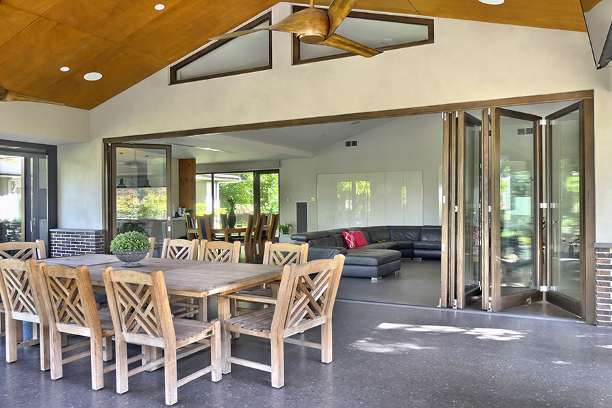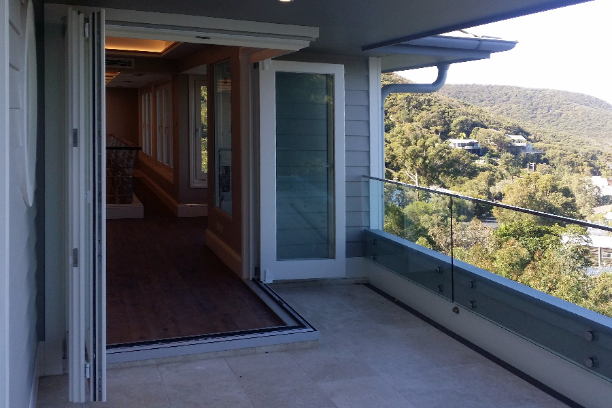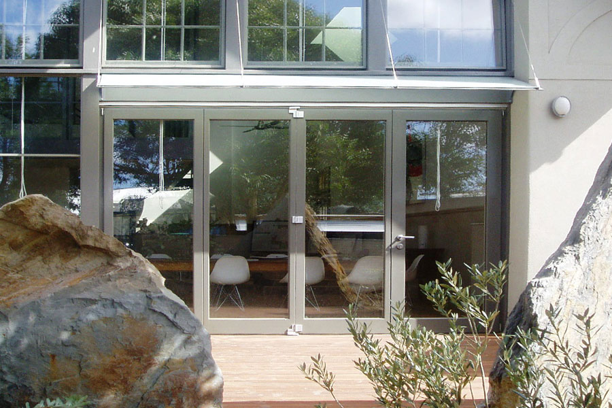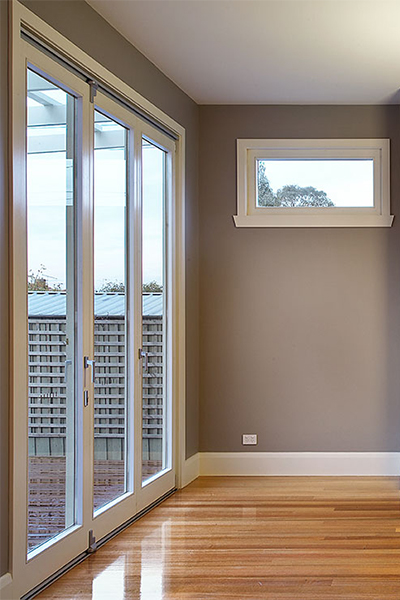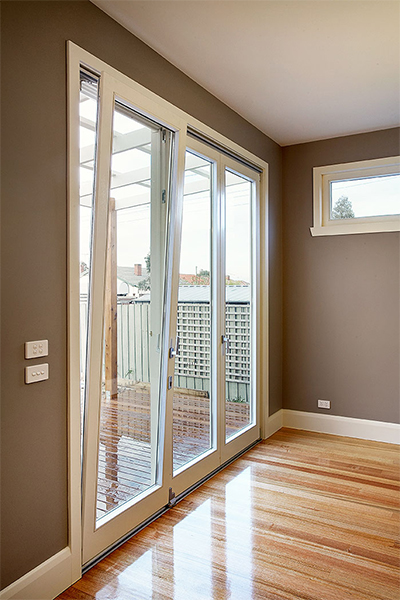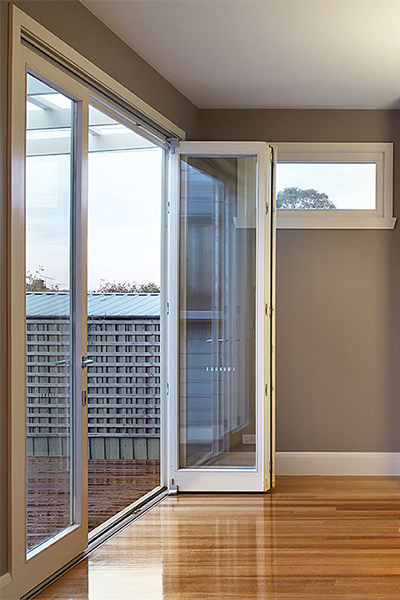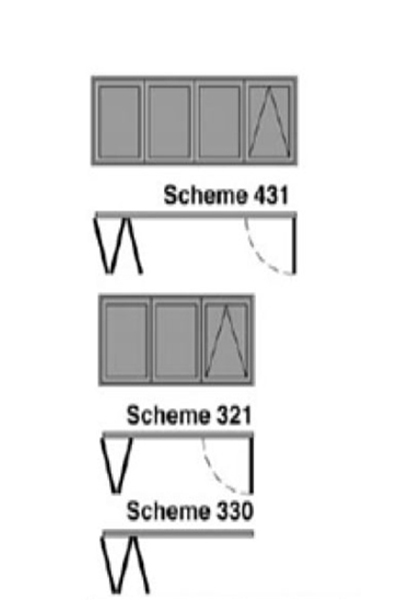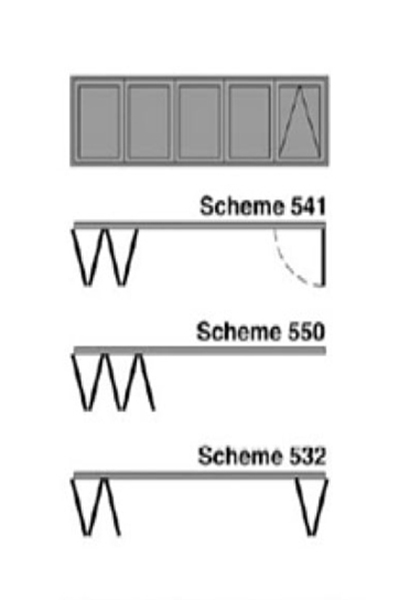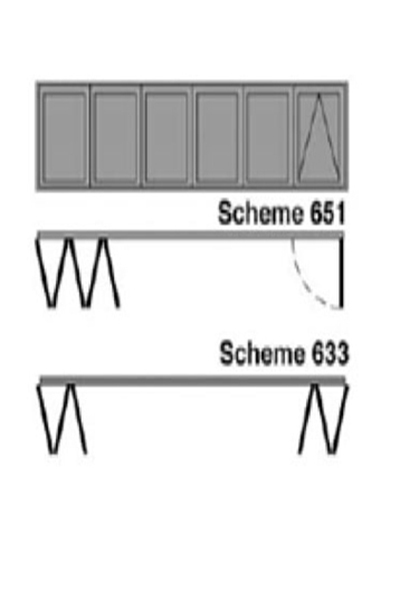Paarhammer will be closing at 12pm Tuesday the 23rd of December 2025 and we will reopen on Monday the 12th of January 2026. We would like to wish all our clients and suppliers a happy and safe holiday period.
Click here to view our latest blog
Bi-fold Doors
Architectural Timber
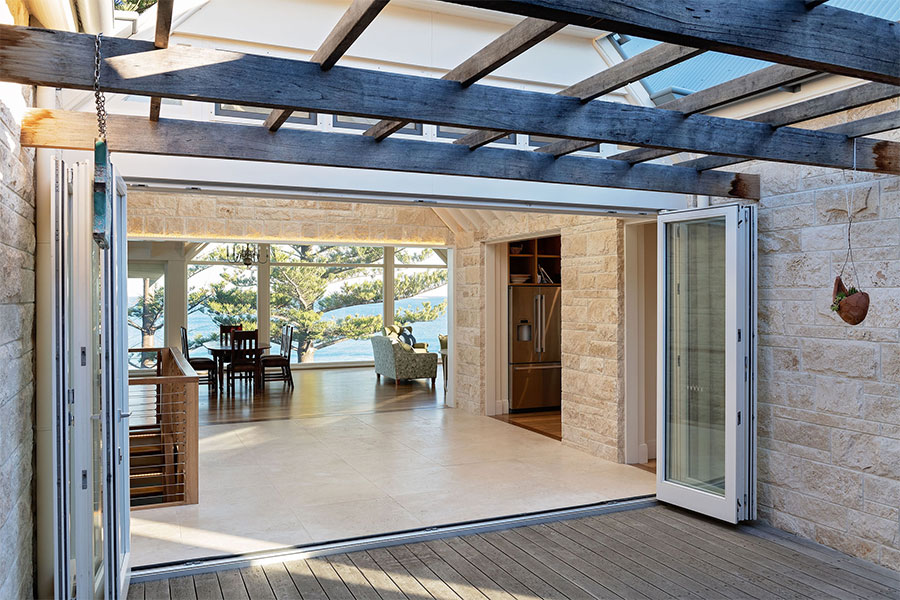
Specifications
- IV 78mm timber frame, triple glazed with 2x 12-16mm argon filled gap
- IV 68mm timber frame, double glazed with 1x 14-20mm argon filled gap
- Choice of glass combinations
- German bi-fold hardware fittings, multi-point locking
- Inward opening with tilt function (depending on configuration), or outward opening on request
- Custom made to many configurations
- Low VOC spray-painted or stained in the colour of your choice
- Seals for high energy efficiency and sound protection
- Operated with a handle on every second door, no shoot bolts
- Suited for low bushfire areas and Passive House
Size:
- Width up to 10m (depending on height) or
- Height up to 2.8m (depending on width)
WERS energy rating: U-value from a very low 1.1
Door Configurations / Opening Schemes
Energy efficient Bi-fold Doors are available in a variety of configurations / opening schemes:
