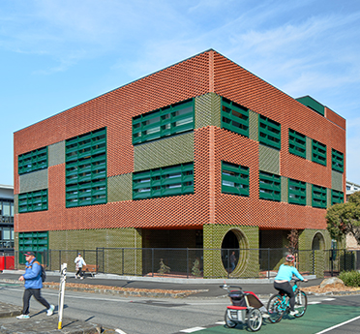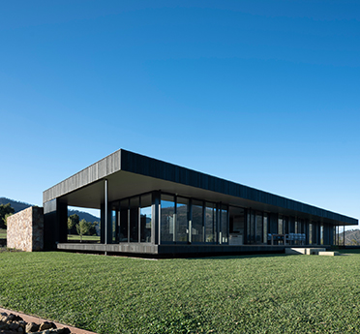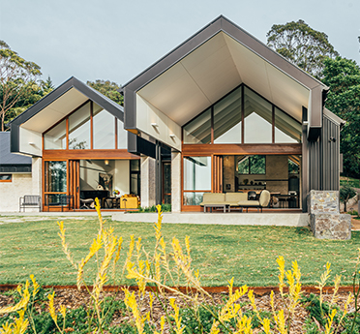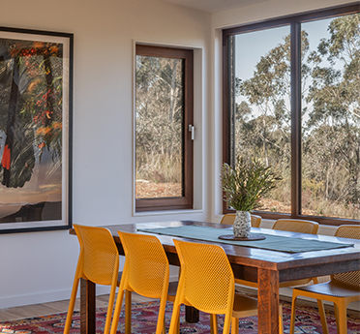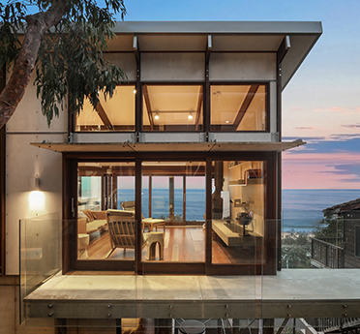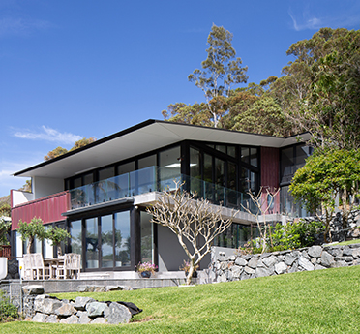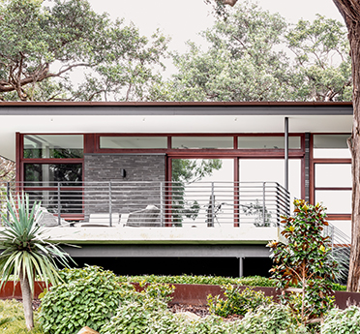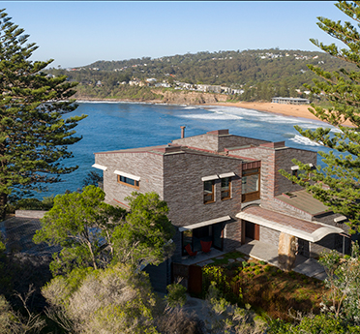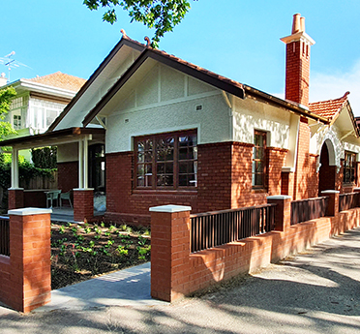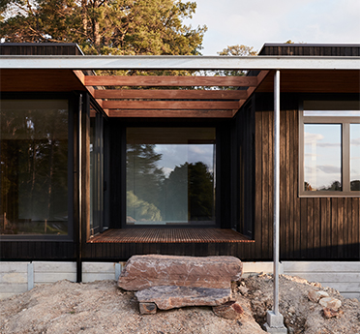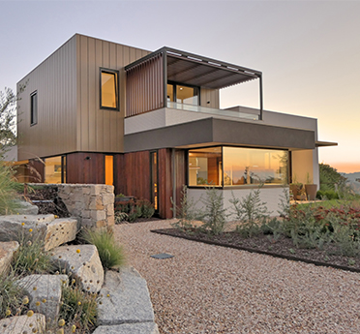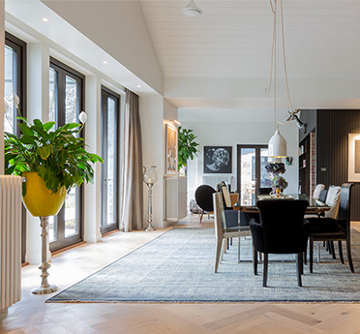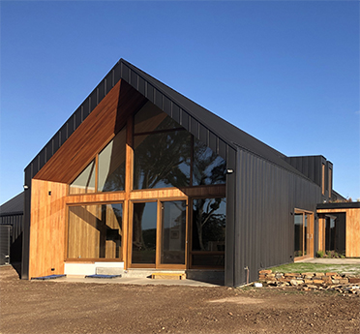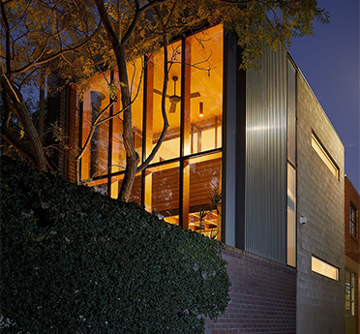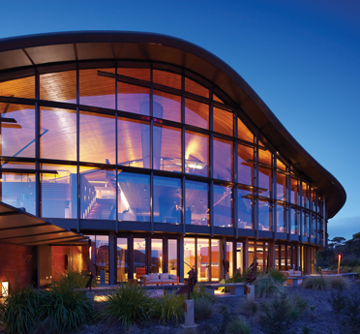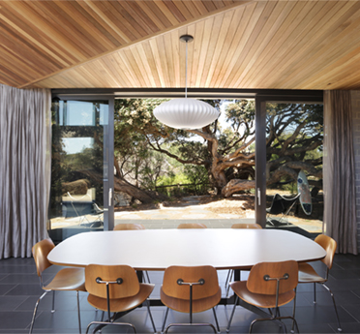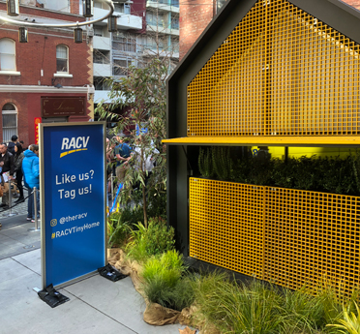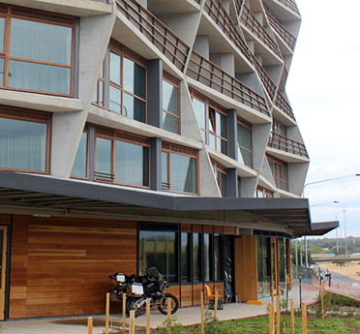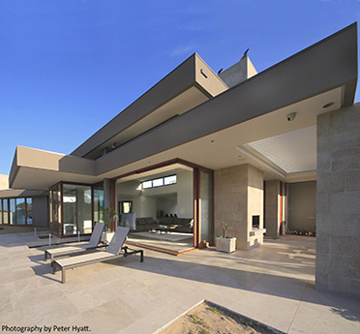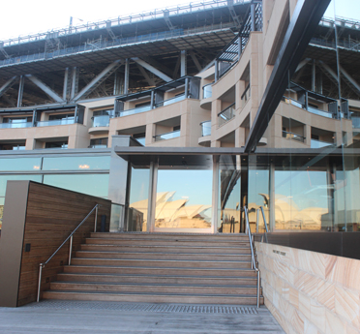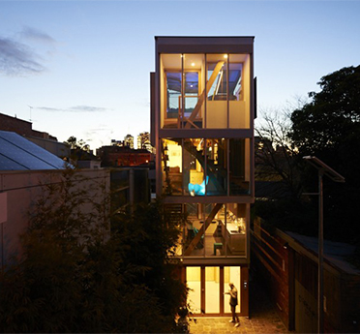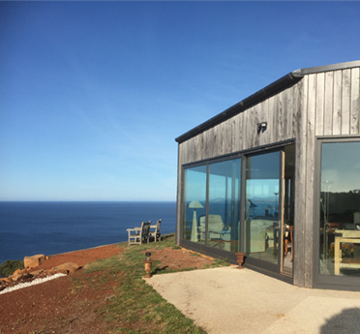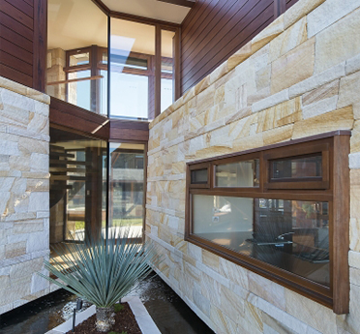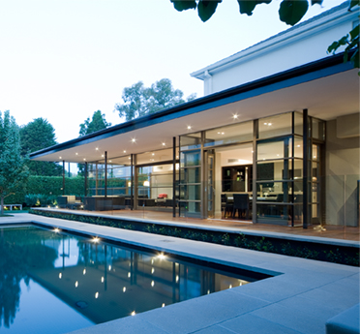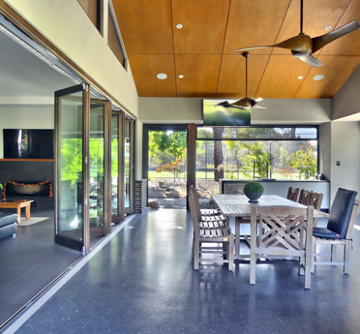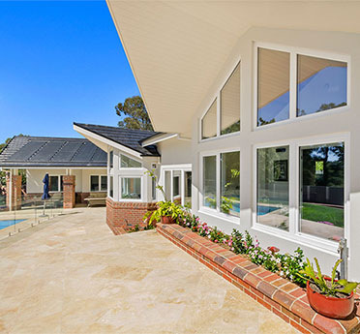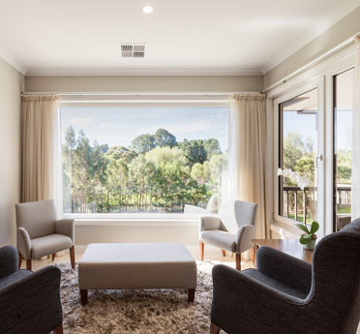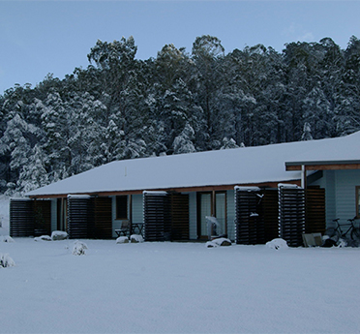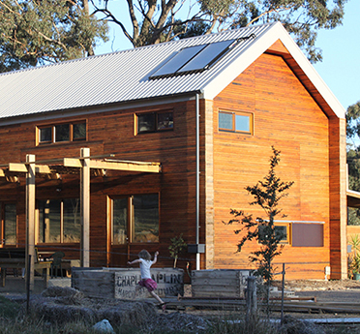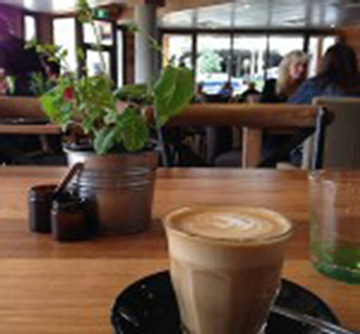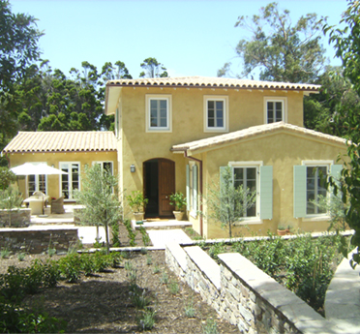Paarhammer is having an extended closure over the Easter period.
We will close on Thursday the 17th of April and will re-open on Monday the 28th of April.
Click here to view our latest blog
Tall Order
Residential
This project received a 'Highly Commended' at the Australian Windows Association (AWA) Design Awards 2018 for Best Use of Windows and Doors, Residential New Construction, over $1 million.
From Andrew Horne of Catt Architects, this 'tall order' light filled house is designed to be highly energy efficient and features Paarhammer windows,
doors and façade for the large glazed areas. Including fixed panes, sliding doors and openable tilt and turn windows, all products have clear double
glazed IGU's (insulating glass units) of 30mm depth. The IGU’s are installed in double rebated timber frames, and when combined with seals and multi-point
German hardware, which provides secure locking, the products have an almost airtight fit.
The curtain wall Eco Facade has been constructed with a timber post and beam design, with an external St Kilda aluminium suite. Used for the 6.36m
high glazing in the double height living areas, the façade allows views of the garden, and ample light to penetrate. The use of glass in the façade
ensures solar heat gain for the home in the winter months during the heating climate of Melbourne, which greatly reduces the need for additional artificial
heat. In this case, 6 to 7 heating stars for winter warmth are balanced with 4 to 5 cooling stars for the summer months. Of course many different configurations
are available with up to 7.5 cooling stars (85%) and 7 heating stars (76%), WERS rating - Window Energy Rating Scheme. Sliding doors and stacker doors
enable easy access to the outdoor entertaining areas, and the pool and garden. A number of fixed windows have incorporated butt jointed IGU’s to minimise
any interruption to the view.
Made from locally sourced Victorian Ash timber which has been dipped into wood preservative, the windows, doors and façade have been factory spray-painted
with a low VOC water-based paint to provide a long lasting finish.
All rooms have been designed to be filled with natural light to create an inviting ambiance and reduce the need for artificial lighting, and the quality
insulation in the walls, roof and under slab, work with the double glazed windows and doors to reduce the need for additional heating and cooling.
Hawthorn House Gary Catt from Peter Hyatt on Vimeo.
Architect: Andrew Horne, Catt Architects
Photographer: Peter Hyatt Photography






.jpg)
.jpg)
.jpg)
.jpg)
.jpg)
